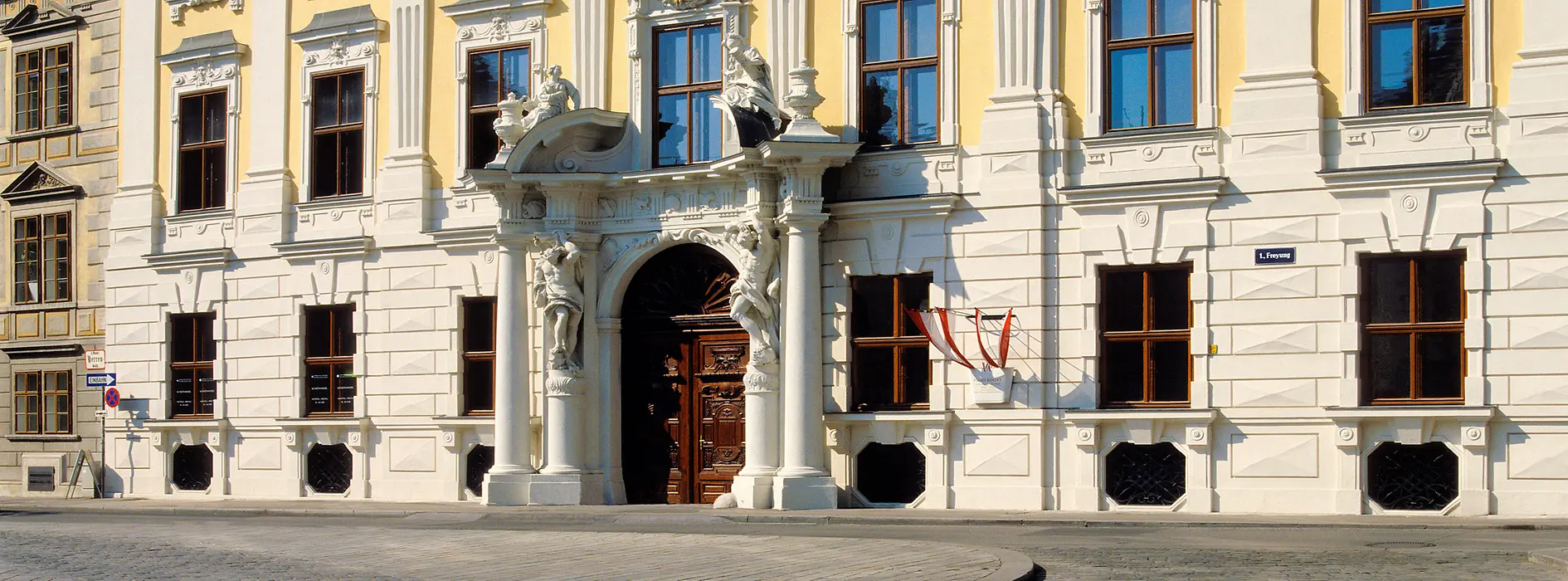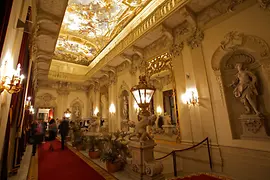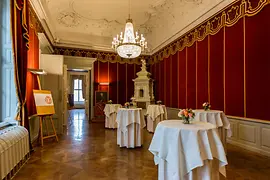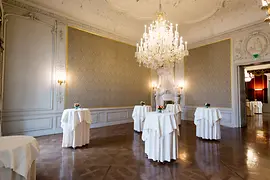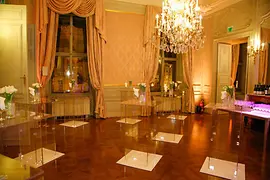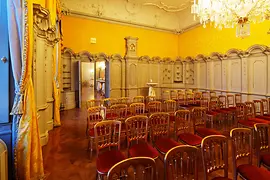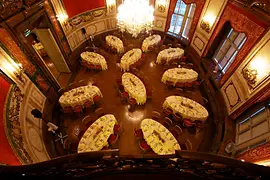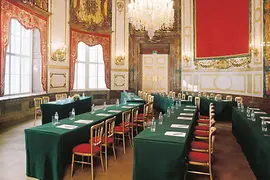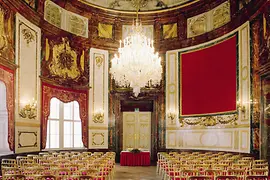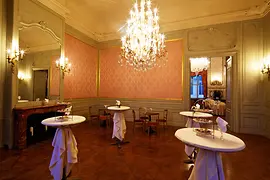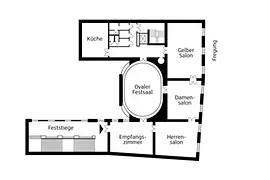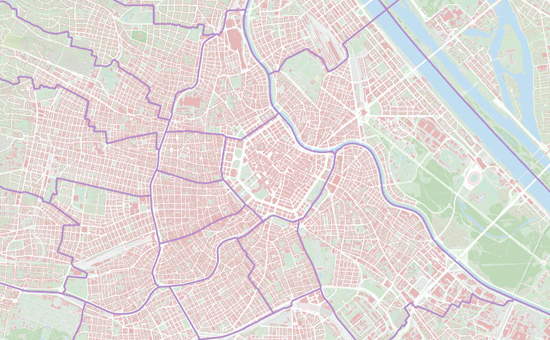You are here:
Palais Daun-Kinsky
Click on the topics for detailed information:
Gallery
back to topicsDescription
back to topicsLocated on the Freyung square in central Vienna, Palais Daun-Kinsky was built by Johann Lukas von Hildebrandt. It is one of the most impressive examples of historical baroque architecture in the city. With its magnificent painted ceilings and sculptures, it provides an exclusive backdrop for banquets, conferences and private celebrations.
Additional information:
- Daylight in meeting area
- WiFi free of charge
- Air conditioning
Meeting rooms & capacities
back to topicsMeeting rooms
Meeting room |
Photo |
Area |
L/W/H |
Theatre
|
Classroom
|
Boardroom
|
U-Style
|
Banquet
|
Cocktail
|
|---|---|---|---|---|---|---|---|---|---|
| Ovaler Festsaal | Show picture | 90 m² | 12.1/9.3/10 m | 110 | 50 | 30 | 30 | 88 | 80 |
| Herrensalon | Show picture | 63 m² | 9.5/6.7/5.7 m | 56 | 28 | 20 | 20 | 40 | 40 |
| Damensalon | Show picture | 55 m² | 7.7/7.2/5.7 m | 40 | 20 | 16 | 16 | 32 | 30 |
| Gelber Salon | Show picture | 80 m² | 11.3/7.1/5.7 m | 80 | 20 | 25 | 25 | 32 | 30 |
| Empfangszimmer | Show picture | 57 m² | 9.7/6/5.7 m | 40 |
Combined rooms
Meeting room |
Photo |
Area |
L/W/H |
Theatre
|
Classroom
|
Boardroom
|
U-Style
|
Banquet
|
Cocktail
|
|---|---|---|---|---|---|---|---|---|---|
| Ovaler Festsaal + 1 Salon | 150 m² | -/-/- m | 120 | 110 | |||||
| Ovaler Festsaal + 2 Salons | 208 m² | -/-/- m | 160 | 150 | |||||
| Ovaler Festsaal + Damensalon + Herrensalon + Gelber Salon | 288 m² | -/-/- m | 192 | 180 |
