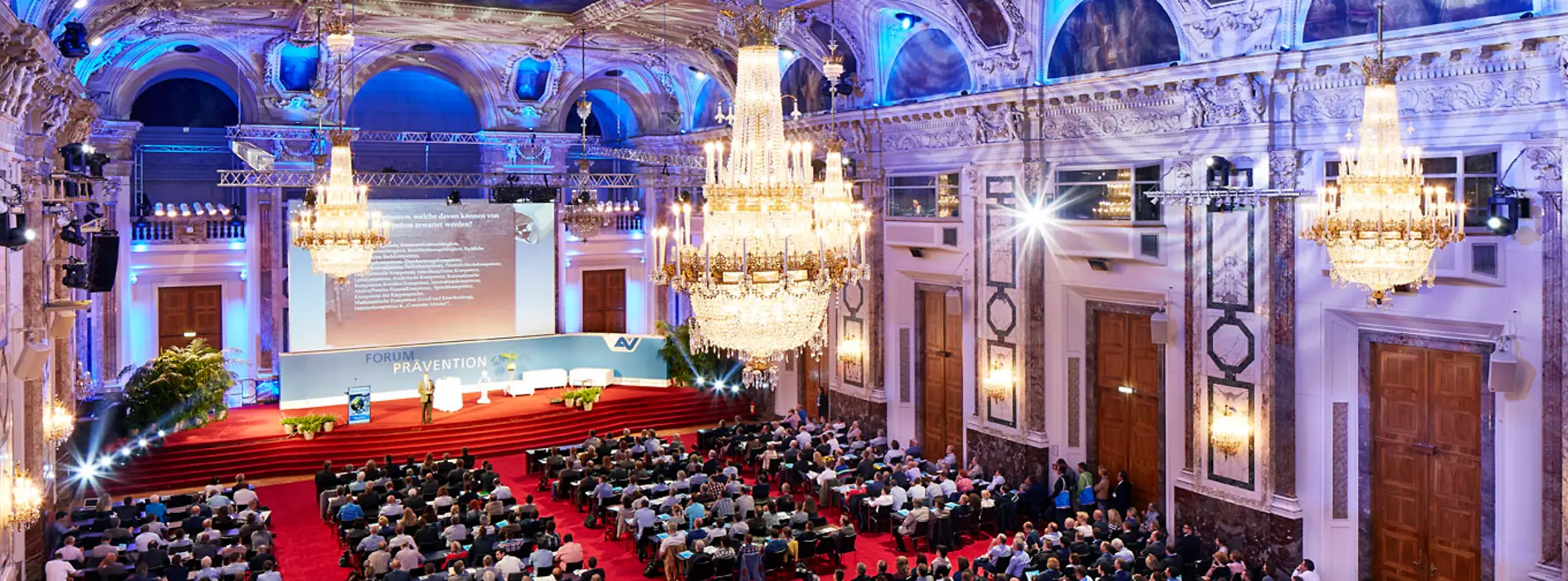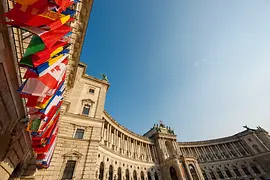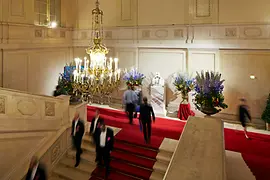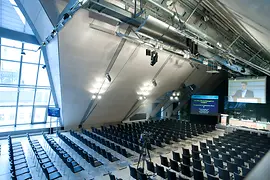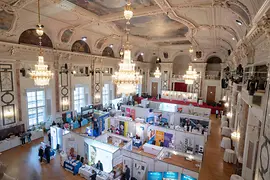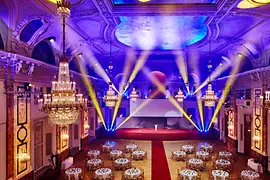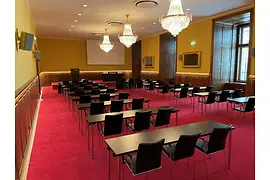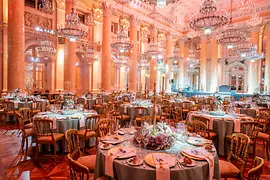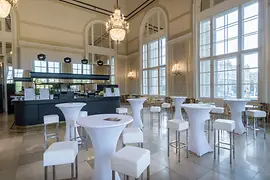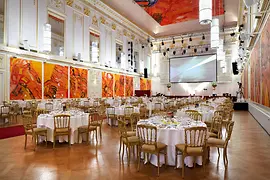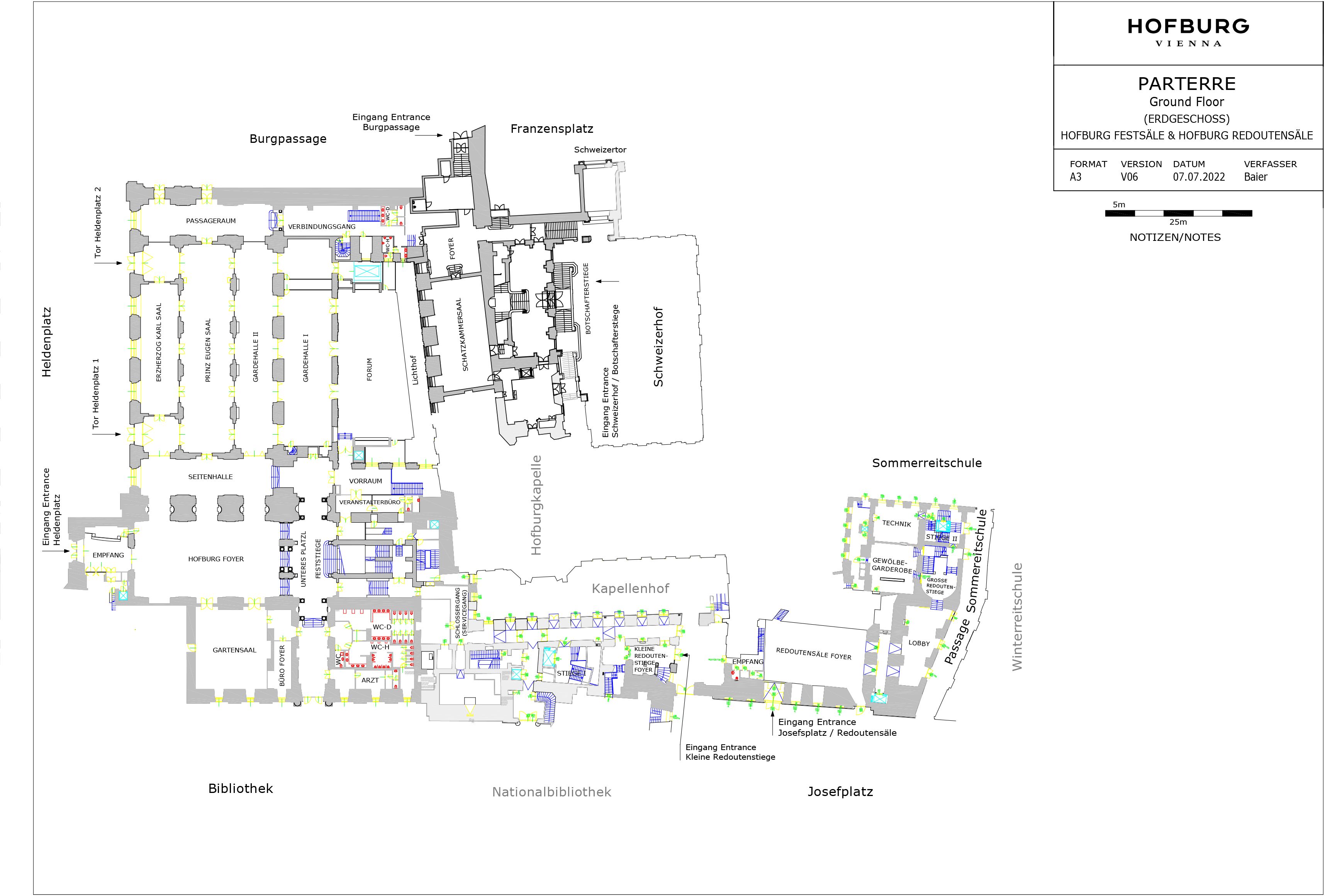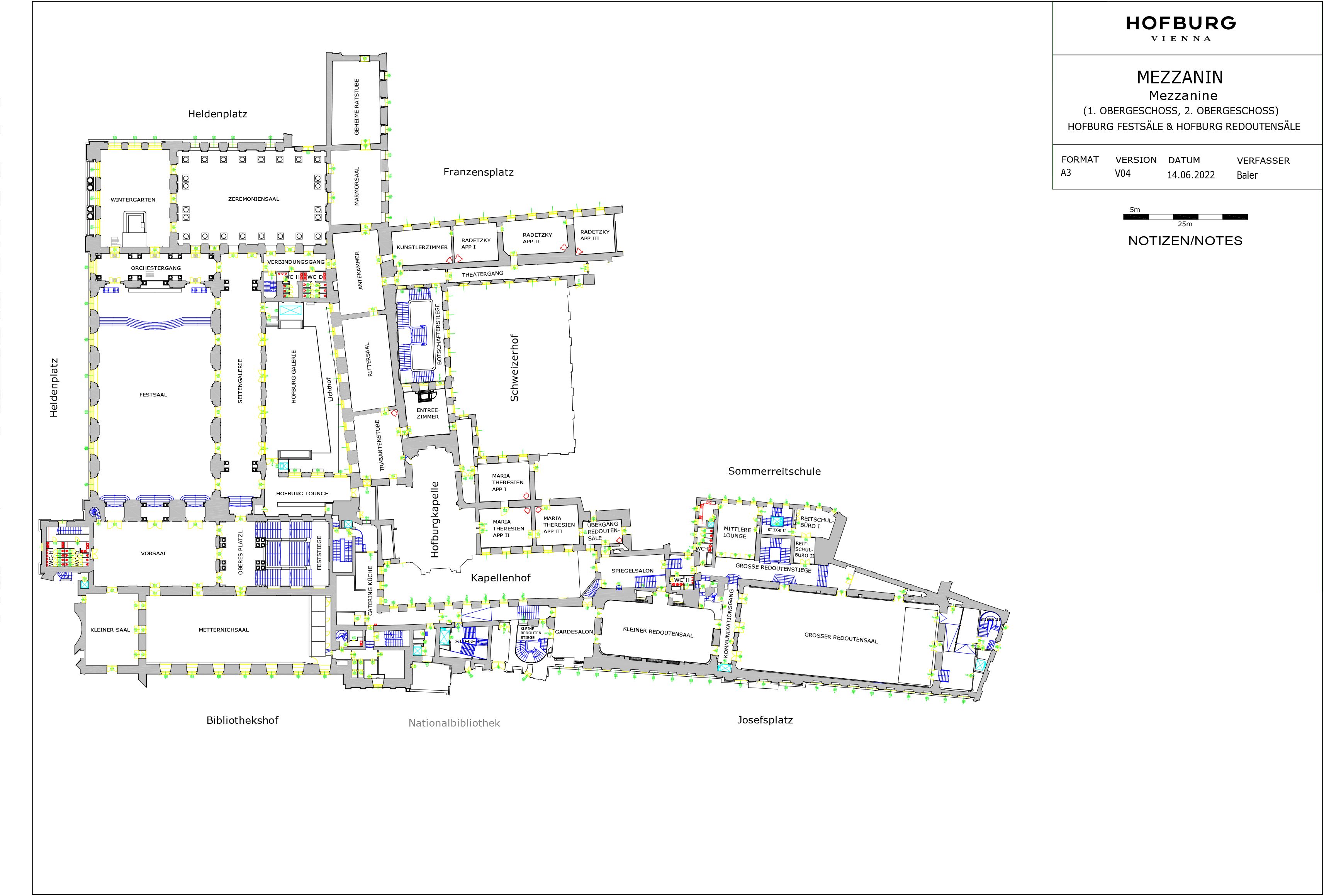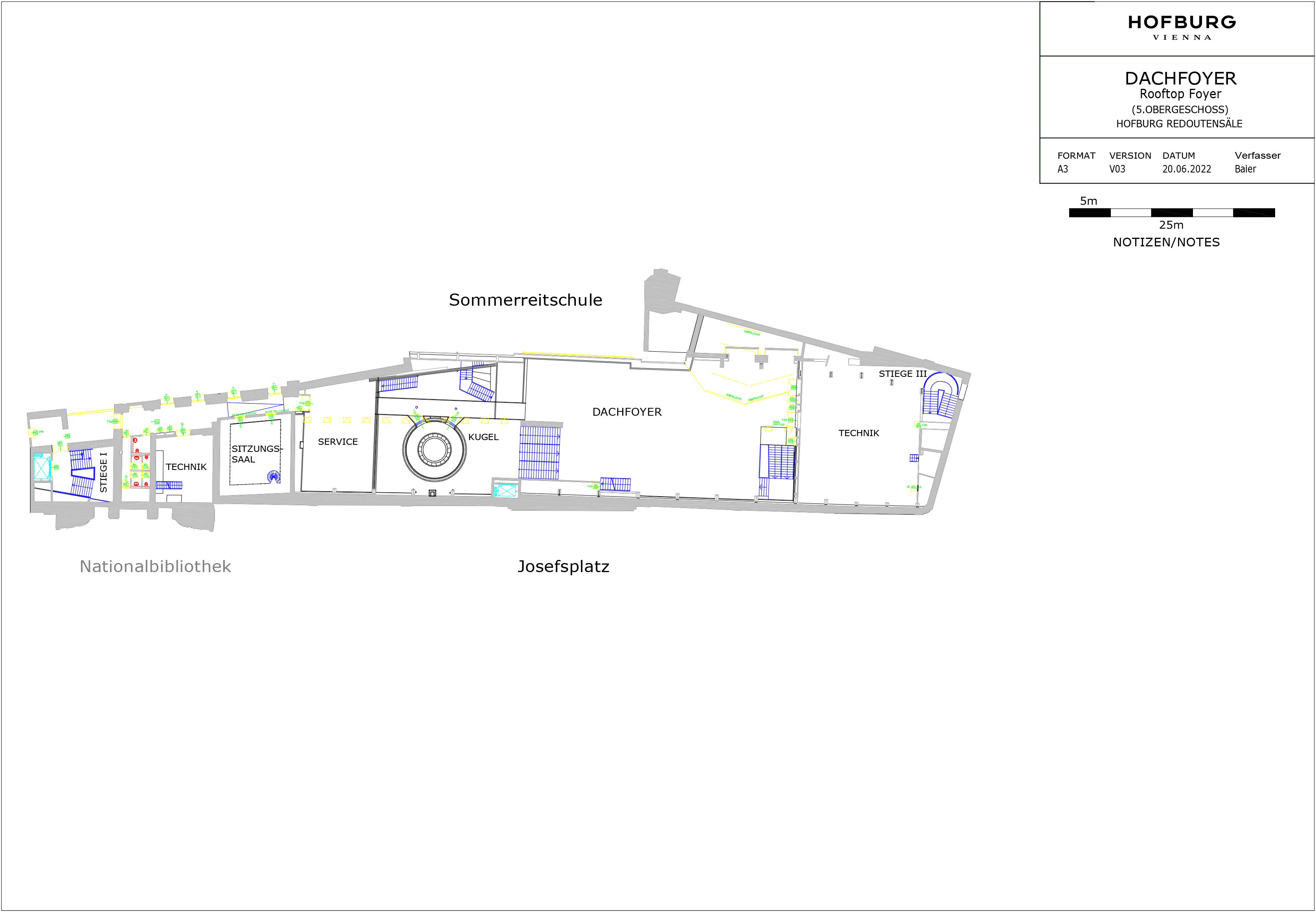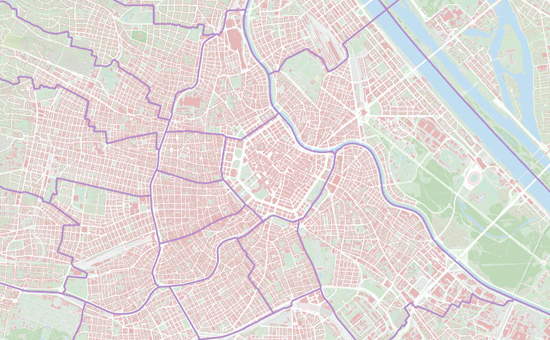You are here:
HOFBURG Vienna
Click on the topics for detailed information:
Gallery
back to topicsDescription
back to topics
Europe's first address
Where monarchs once held court, HOFBURG Vienna now captivates as an international congress and events centre. Every room has a history of its own.
Whether famous composers such as Haydn, Beethoven and Mozart holding their world premieres, as well as crowned Heads and Presidents - from Kennedy to Khrushchew - were taking political decisions, the Hofburg Congress Center welcomes the 'Who is Who' of world’s history.
Today, HOFBURG Vienna hosts up to 350 events per year. The Hofburg Congress Center offers 182,000 sq.ft. of floor space spread across 35 rooms for events allowing 50 to 4,900 participants. One can choose from larger State rooms such as the Festsaal (up to 1,210 people) or the Grosser Redoutensaal (up to 700 people) and the Zeremoniensaal (up to 500 people). Modern glass architecture such as the Dachfoyer (up to 250 people) as well as in the Hofburg Galerie (up to 350 people) harmoniously links past to present.
Festive halls offer an unique setting and state-of-the-art technology for on-site, hybrid or digital events. The technical team supports event organizers with virtual concepts and technical implementation in the festive halls. Live streams, interactive tools and state-of-the-art technology contribute significantly to a complete performance appearance for the virtual target group.
Located in the heart of Vienna - with 8,000 hotel rooms, 40 restaurants and magnificent shopping streets within walking distance - HOFBURG Vienna is Europe’s first address for congresses and meetings as well as exhibitions, banquets, concerts and balls.
Hybrid Events:
Show less Show more
The HOFBURG Vienna technical team supports event organizers with virtual concepts and technical implementation in the festive halls.
Live streams, interactive tools and state-of-the-art technology contribute significantly to a complete performance appearance for the
virtual target group.
Our offer is diverse:
- Streaming package: Broadcast from the Hofburg Vienna on a website or social media platform (Facebook, Instagram, YouTube) of the organiser’s choice
- Website package: Broadcast from the Hofburg Vienna on a website set up for the organiser with participant management, keynote, live picture and Q&A function
- Breakout room package: Broadcast from the Hofburg Vienna on a website set up for the organiser with participant management. Features such as keynotes, live images, Q&A function and integration of speakers participating via Skype are available in the main room. Live image, keynotes and Q&A functions are covered for the breakout room. Further information.
Conference facilities:
- 182,000 sq.ft. (17,000 sqm) floor area
- 35 meeting rooms for 50 to 1,200 people
- Capacities for 50 to 4,900 people
- Exhibition space
- Offices and service rooms
- Press offices
- Cloakrooms and lobbies
- Car park
- 4 main entrances
- 7 Lifts
- 3 Good Lifts
Exhibition areas:
- Exhibition space: 1,000 m² – 4,000 m² brutto
- Multipurpose event area for product presentations
Technical facilities:
- Built-in and mobile simultaneous interpretating system
- Digital sound mixing desk incl. digital mulitcare
- Sound system (Line-Array, D&B/JBL)
- Whole hog light mixing desk
- Moving heads (Vari-Lite)
- LED effect light
- Projection systems
- Video information systems
- Video monitoring
- Symmetrical leased internet line up to 10 Gbit/s
- Redundant internet connection and higher speeds available on request
- FibreChannel/Ethernet cabling
- Secure failsafe connections
- Comprehensive IT security at events
- Free, premium and highperformance WLAN in all parts of the building
- Varios Wifi-options and Addons, rates upon request
- Extensive IT Services and packages, rates upon request
- Package for streaming, rates upon request
- Package for hybrid events, rates upon request
- Outside broadcasting connection box
Catering:
- Lounges
- Café-Restaurant
- Cocktails and receptions
- Gala banquets and buffets
- Snack-Bars and coffee breaks
- Business lunches
- Weddings
- Parties and celebrations
- Theme parties
- Green Catering
Other services:
Professional support:
- Room plans, event schedule
- Safety and prevention concept
- Customised room design
- Green Meeting/Event Certification
- Assistance with conference marketing
- Cooperation with our catering partners
Contact with partners for:
- Congress organization
- Exhibition management
- Hotel reservations
- Event and cultural agencies
- Technical service providers
- Interpretation service
- Press agencies
- Gardeners and florists
- Photographer service
Additional information:
- Daylight in meeting area
- Outdoor area available
- WiFi free of charge
- Air conditioning
Meeting rooms & capacities
back to topicsMeeting rooms
Meeting room |
Photo |
Area |
L/W/H |
Theatre
|
Classroom
|
Boardroom
|
U-Style
|
Banquet
|
Cocktail
|
|---|---|---|---|---|---|---|---|---|---|
| Gardesalon | 84 m² | 10.5/8.0/8.0 m | 70 | 50 | 60 | 110 | |||
| Maria Theresien App. II | Show picture | 83 m² | 10.5/7.9/4.9 m | 50 | 30 | 50 | 60 | ||
| Künstlerzimmer | Show picture | 82 m² | 11.9/6.9/4.8 m | 88 | 40 | 60 | 80 | ||
| Maria Theresien App. I | Show picture | 79 m² | 10.3/7.7/4.9 m | 60 | 28 | 50 | 60 | ||
| Entree-Zimmer | 76 m² | 9.1/8.3/5.0 m | |||||||
| Sitzungssaal | Show picture | 72 m² | 8.0/8.5/5.5 m | 72 | 36 | 70 | 100 | ||
| Maria Theresien App. III | 70 m² | 8.7/8.0/4.9 m | 56 | 24 | 50 | 60 | |||
| Radetzky App. I | Show picture | 66 m² | 8.8/7.5/4.8 m | 60 | 25 | 40 | 60 | ||
| Radetzky App. III | 61 m² | 8.0/7.7/4.8 m | 48 | 20 | 40 | 60 | |||
| Kugel | Show picture | 46 m² | -/7.0/5.5 m | 20 | |||||
| Festsaal | Show picture | 989 m² | 42.8/23.1/14.9 m | 1,210 | 560 | 660 | 1,500 | ||
| Großer Redoutensaal (expected to be available from 2026) | Show picture | 680 m² | 40.0/17.0/16.0 m | 700 | 320 | 450 | 800 | ||
| Zeremoniensaal | Show picture | 575 m² | 30.1/19.1/11.8 m | 500 | 230 | 340 | 600 | ||
| Metternichsaal | 452 m² | 33.4/13.7/6.8 m | 660 | 280 | 252 | 750 | |||
| Seitengalerie | 423 m² | 49.1/8.8/6.8 m | 400 | ||||||
| Dachfoyer (expected to be available from 2026) | Show picture | 360 m² | 24.0/15.0/10.0 m | 250 | 134 | 250 | 400 | ||
| Vorsaal | 324 m² | 24.7/13.1/7.4 m | 180 | 300 | |||||
| Hofburg Foyer | Show picture | 312 m² | 24.6/12.7/7.5 m | 420 | 224 | 180 | 450 | ||
| Prinz Eugen Saal | 277 m² | 35.0/7.9/6.7 m | 300 | 130 | 190 | 300 | |||
| Wintergarten | 272 m² | 19.6/13.9/11.4 m | 160 | 250 | |||||
| Forum | Show picture | 256 m² | 24.4/10.5/6.4 m | 240 | 120 | 130 | 250 | ||
| Hofburg Galerie | Show picture | 256 m² | 24.4/10.5/8.5 m | 290 | 130 | 140 | 250 | ||
| Kleiner Redoutensaal (expected to be available from 2026) | Show picture | 248 m² | 22.5/11.0/13.0 m | 210 | 150 | 150 | 300 | ||
| Gardehalle I | 215 m² | 26.6/8.1/3.2 m | 210 | 120 | 170 | 200 | |||
| Gardehalle II | 207 m² | 33.9/6.1/6.4 m | |||||||
| Rittersaal | 170 m² | 18.7/9.1/5.3 m | 200 | 105 | 120 | 150 | |||
| Gartensaal | 166 m² | 13.6/12.2/3.3 m | 180 | 100 | 110 | 200 | |||
| Schatzkammersaal | 162 m² | 18.8/8.6/4.8 m | 160 | 80 | 110 | 160 | |||
| Geheime Ratstube | Show picture | 158 m² | 16.6/9.5/5.1 m | 180 | 84 | 120 | 150 | ||
| Antekammer | 156 m² | 16.2/9.6/5.5 m | 103 | 70 | 80 | 150 | |||
| Marmorsaal | 150 m² | 14.9/10.1/5.4 m | 155 | 84 | 80 | 150 | |||
| Erzherzog Karl Saal | 139 m² | 22.0/6.3/6.6 m | 130 | 60 | 100 | 150 | |||
| Seitenhalle | 136 m² | 22.5/6.0/6.7 m | |||||||
| Orchestergang | 129 m² | 23.8/5.4/6.6 m | |||||||
| Trabantenstube | Show picture | 121 m² | 13.3/9.1/5.4 m | 120 | 59 | 80 | 120 | ||
| Passageraum | 106 m² | 21.7/4.9/6.4 m | |||||||
| Radetzky App. II | 89 m² | 12.9/6.9/4.8 m | 80 | 45 | 60 | 60 | |||
| Untere Lounge | 88 m² | 11.0/8.0/4.0 m | 70 | 40 | 70 | 110 | |||
| Mittlere Lounge | 84 m² | 10.5/8.0/4.0 m | 75 | 40 | 70 | 110 |
Combined rooms
Meeting room |
Photo |
Area |
L/W/H |
Theatre
|
Classroom
|
Boardroom
|
U-Style
|
Banquet
|
Cocktail
|
|---|---|---|---|---|---|---|---|---|---|
| HOFBURG Vienna Ground floor & First floor | 6,400 m² | -/-/- m | 3,000 | ||||||
| Festsaal & Zeremoniensaal | 3,020 m² | -/-/- m | 1,000 | ||||||
| Festsaal & Zeremoniensaal & Salons | 5,500 m² | -/-/- m | 1,500 |
Floor plans
back to topicsPublic transport
back to topicsEvents
back to topics- 45. Internationales Wiener Motorensymposium 04/24/2024 - 04/26/2024
- 8th ESST Conference 05/05/2024 - 05/08/2024
- EUROPE BIOBANK WEEK 2024 - BBMRI-ERIC/ESBB 05/14/2024 - 05/17/2024
- Impact Days 06/05/2024 - 06/07/2024
- The Green 100 06/06/2024 - 06/06/2024
- INTERPRAEVENT 2024 - Natural hazards in a changing climate – How to manage risks under global warming? 06/10/2024 - 06/12/2024
- 8th Austrian World Summit - Be Useful: Tools for a Healthy Planet 06/20/2024 - 06/20/2024
- JW-Summit - "The Future of Success" 09/12/2024 - 09/14/2024
- 48. Jahrestagung der Österreichischen Gesellschaft für Pneumologie und 8. Jahrestagung der Österreichischen Gesellschaft für Thoraxchirurgie 09/26/2024 - 09/28/2024
- HR Inside Summit 2024 10/09/2024 - 10/10/2024
- Fresh Content Congress 2025 10/22/2025 - 10/22/2025
