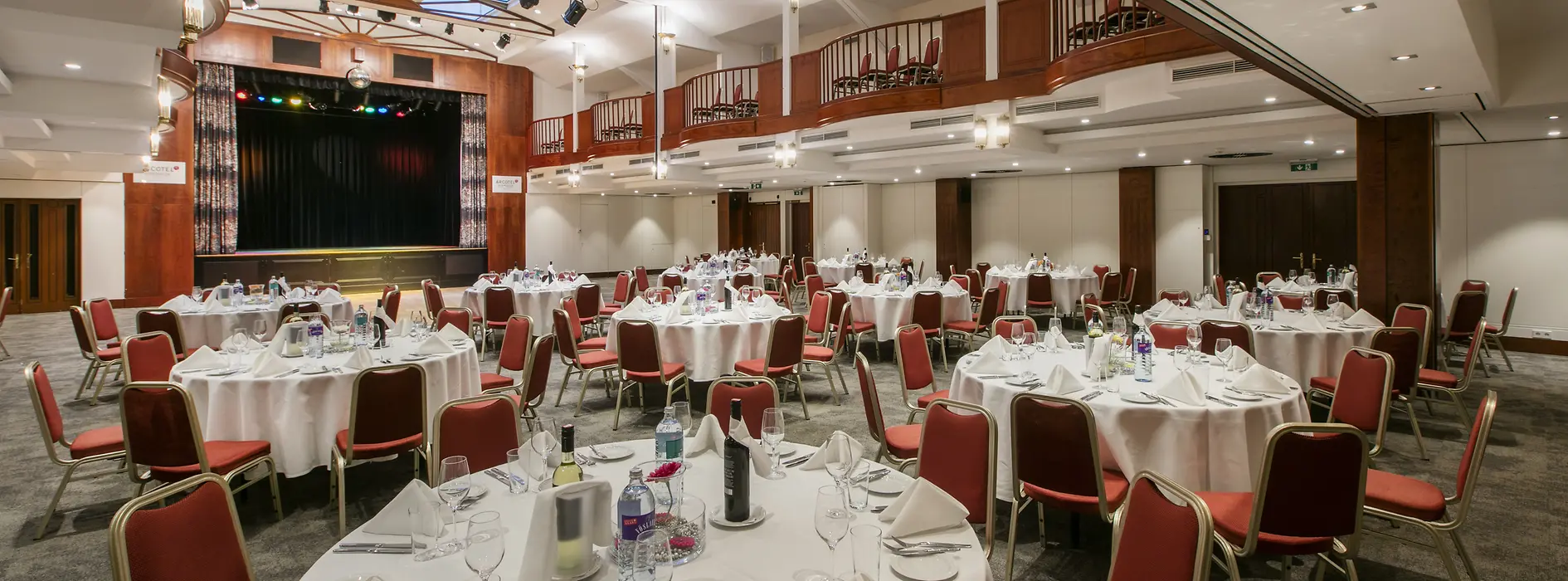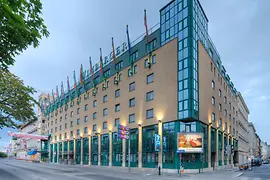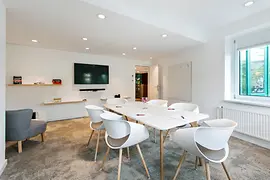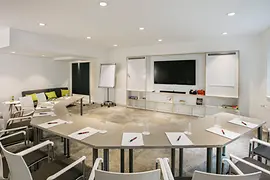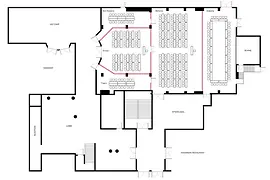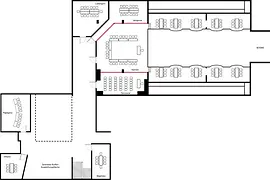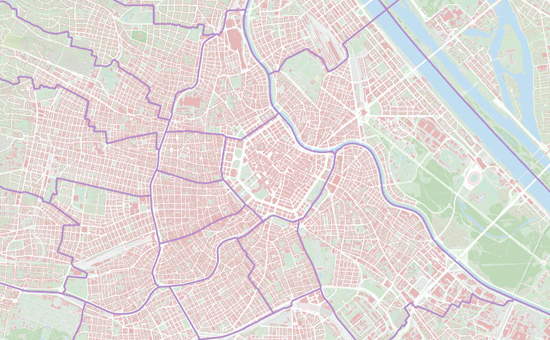You are here:
ARCOTEL Wimberger Vienna
Click on the topics for detailed information:
Gallery
back to topicsDescription
back to topicsThe hotel with its 225 rooms and suites is located in the 7th district, in the heart of a young, very lively area of Vienna. The 4-star-hotel has two business suites and ten event rooms on two floors, which can be combined as required and flexibly expanded – for example, into a large ballroom with gallery and daylight.
Additional information:
- WiFi in rooms free of charge
- WiFi in public areas free of charge
- Daylight in meeting area
- Outdoor area available
- Garage / parking area
- Gastronomy
- Fitness / wellness
Meeting rooms & capacities
back to topicsMeeting rooms
Meeting room |
Photo |
Area |
L/W/H |
Theatre
|
Classroom
|
Boardroom
|
U-Style
|
Banquet
|
Cocktail
|
|---|---|---|---|---|---|---|---|---|---|
| Othello | Show picture | 23 m² | 5.2/4.5/2.3 m | 6 | |||||
| Papageno | Show picture | 42 m² | 5.7/7.5/2.3 m | 20 | 15 | 14 | 10 | ||
| Arabella | 130 m² | 7.5/18.5/6.8 m | 70 | 60 | 40 | 30 | 90 | 180 | |
| Boheme | 200 m² | 11/18.5/6.8 m | 150 | 100 | 50 | 45 | 140 | 250 | |
| Don Giovanni | 40 m² | 10.5/4/2.6 m | 20 | 15 | 15 | 10 | 20 | ||
| Ernani | 80 m² | 10.5/10/2.6 m | 60 | 40 | 30 | 25 | 60 | 100 | |
| Figaro | 40 m² | 10.5/4/2.6 m | 20 | 15 | 15 | 10 | 20 | ||
| Genoveva | Show picture | 40 m² | 8/4.7/2.3 m | 20 | 15 | 15 | 10 | 20 | 40 |
| Hamlet | Show picture | 90 m² | 10.3/9.1/2.3 m | 50 | 40 | 30 | 25 | 60 | 120 |
| Iphigenia | Show picture | 30 m² | 7/4.3/2.3 m | 15 | 10 | 10 | 8 | 20 | |
| Lohengrin | Show picture | 40 m² | 6.9/6.5/2.3 m | 20 | 15 | 14 | 10 | ||
| Mephisto | 23 m² | 7/3.3/2.3 m | 8 | ||||||
| Präsidenten Suite | Show picture | 45 m² | 9/5/2.3 m | 10 | 8 | 12 | 8 | 30 | |
| Business Suite 521 | Show picture | 30 m² | 5/5/2.3 m | 8 |
Combined rooms
Meeting room |
Photo |
Area |
L/W/H |
Theatre
|
Classroom
|
Boardroom
|
U-Style
|
Banquet
|
Cocktail
|
|---|---|---|---|---|---|---|---|---|---|
| Arabella/Boheme | 330 m² | 18.5/18.5/6.8 m | 350 | 220 | 70 | 60 | 250 | 400 | |
| Don Giovanni/Ernani/Figaro | 160 m² | 10.3/18/2.6 m | 80 | 60 | 30 | 25 | 100 | 230 | |
| Don Giovanni/Ernani | 120 m² | 10.5/14/2.6 m | 70 | 60 | 25 | 20 | 70 | 180 | |
| Ernani/Figaro | 120 m² | 10.5/14/2.6 m | 70 | 60 | 25 | 20 | 70 | 180 | |
| Wimberger Saal 2-stöckig | Show picture | 760 m² | 29/18.5/6.8 m | 600 | 400 | 600 | 900 | ||
| Genoveva/Hamlet/Iphigenia | 160 m² | 10.3/18/2.3 m | 80 | 60 | 30 | 25 | 100 | 220 | |
| Genoveva/Hamlet | 130 m² | 10.3/13.8/2.3 m | 70 | 60 | 25 | 20 | 80 | 180 | |
| Hamlet/Iphigenia | 120 m² | 10.3/13.4/2.3 m | 70 | 60 | 25 | 20 | 80 | 180 | |
| Wimberger Saal Erdgeschoß | 510 m² | 29/18.5/6.8 m | 450 | 350 | 400 | 700 |
Floor plans
back to topicsPublic transport
back to topics
Neubaugürtel 34-36,
1070
Vienna
Events
back to topics- 7. Wiener Tagung für interdisziplinäre Psychotherapie - Burnout und andere Erschöpfungs- und Ermüdungserkrankungen 05/11/2024 - 05/11/2024
- 17. Wiener Frühjahrstagung für Forensische Psychiatrie - "Verschwörungserzählungen zwischen Fanatismus und Wahn" 06/15/2024 - 06/15/2024
- Thermoplastic Elastomers World Summit 2024 11/19/2024 - 11/20/2024
- Silicone Elastomers World Summit 2024 11/19/2024 - 11/20/2024
- Plastics & Paper 12/10/2024 - 12/11/2024
- 4th International Students' Conference: Vienna, the capital of Civilization and Environment 03/28/2025 - 03/31/2025
